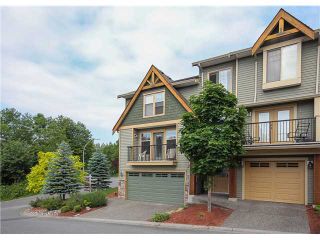# 2 46840 RUSSELL RD in Sardis: H9F Home for sale : MLS®# H2152158
# 2 46840 RUSSELL RD
Sardis
V2R 5Z1
:
H9F
- $254,900
- Prop. Type:
- Residential
- MLS® Num:
- H2152158
- Status:
- Sold
- Sold Date:
- Aug 08, 2015
- Bedrooms:
- 3
- Bathrooms:
- 3
- Year Built:
- 2005

HomeLife Glenayre Realty
Data was last updated January 16, 2026 at 06:35 PM (UTC)

